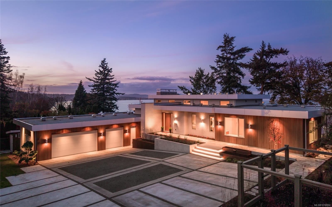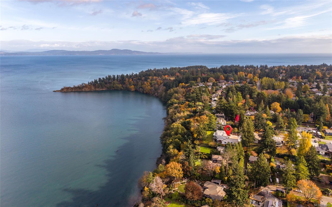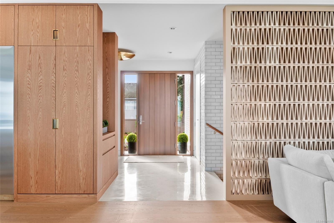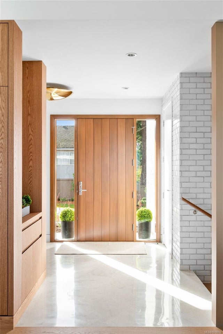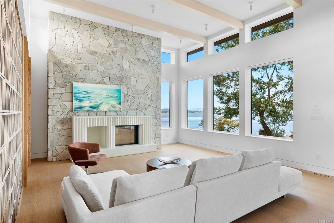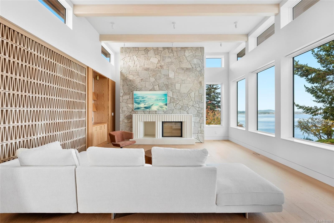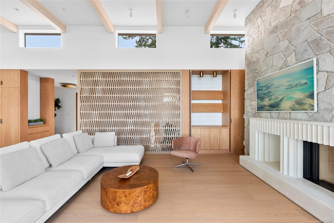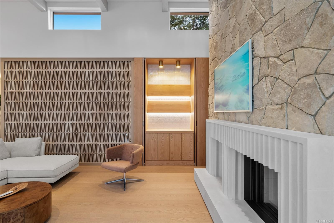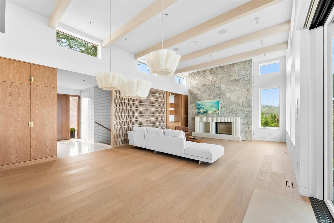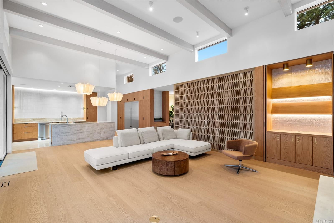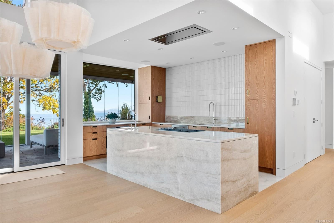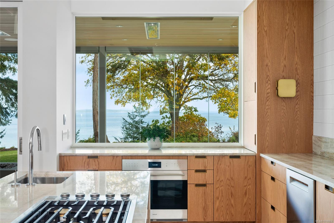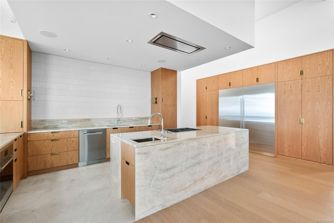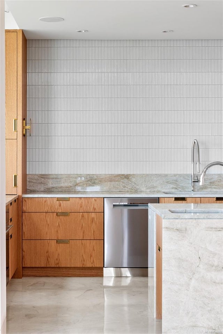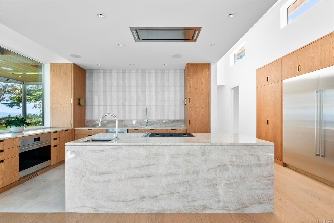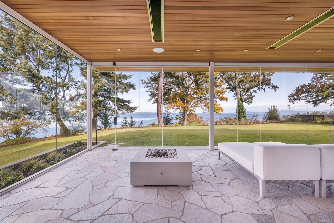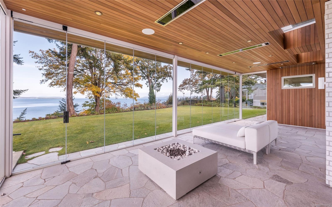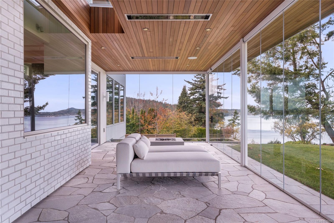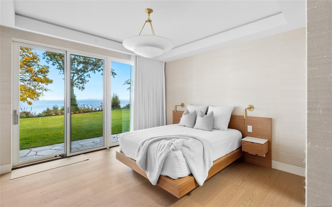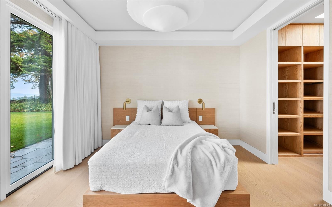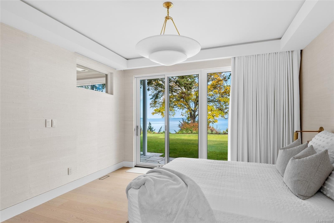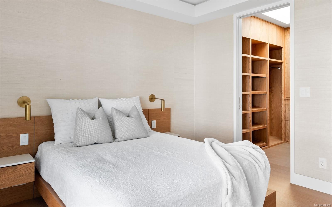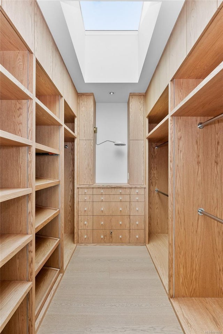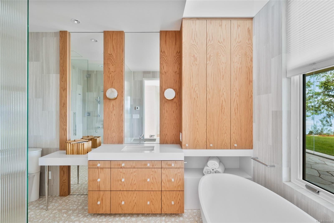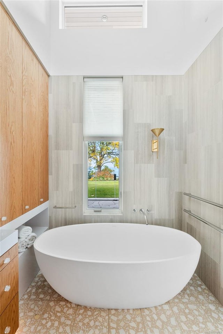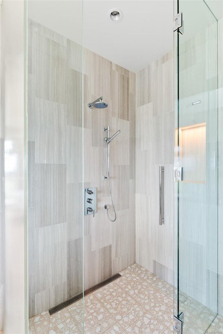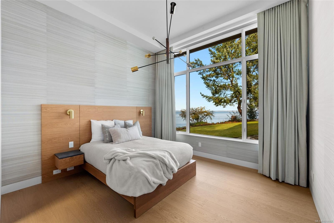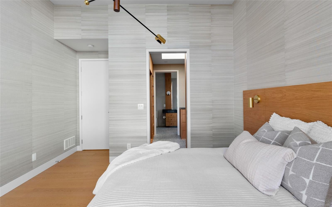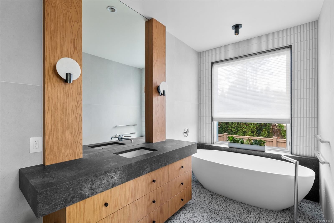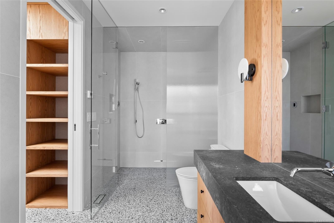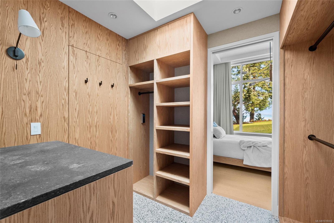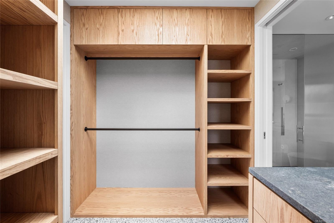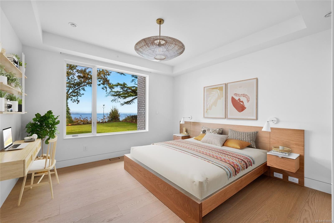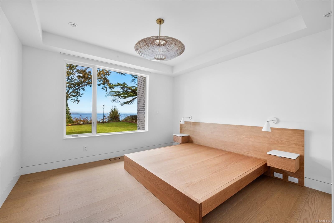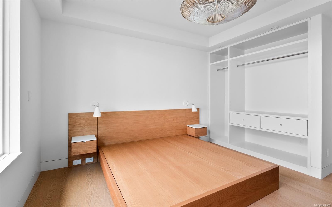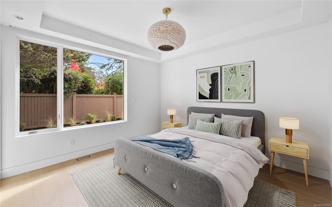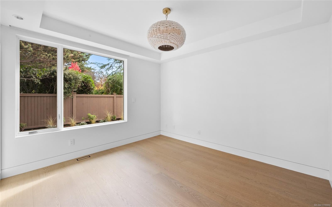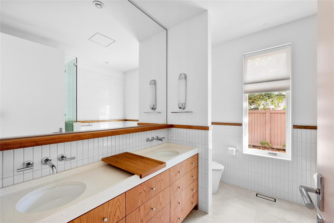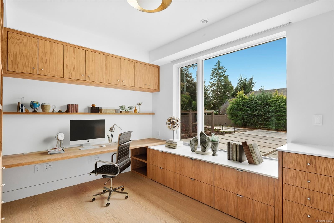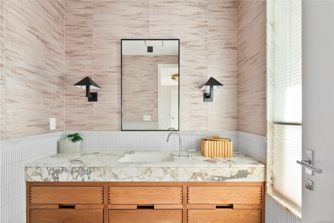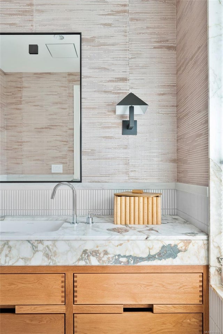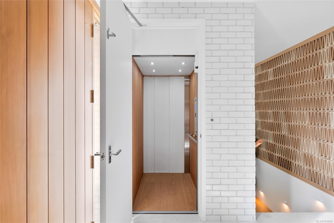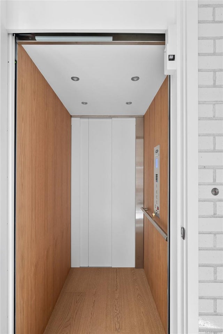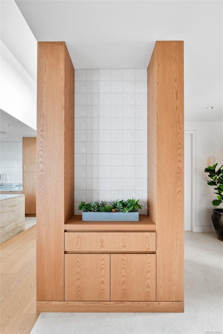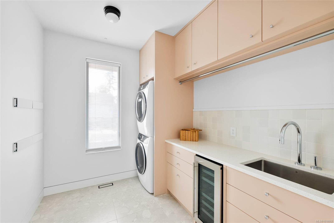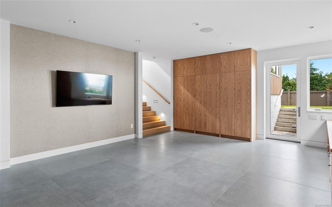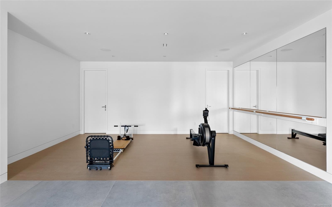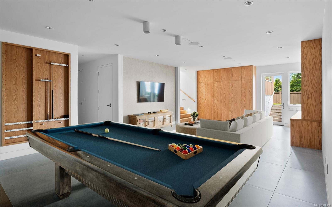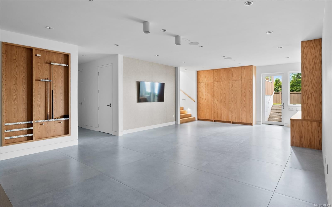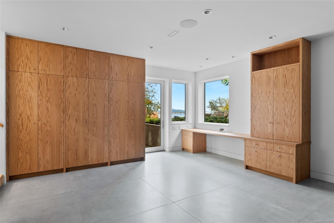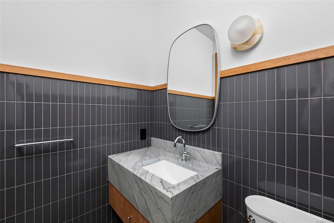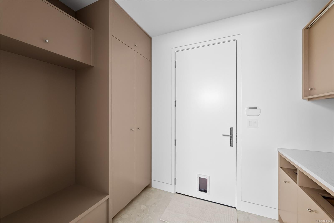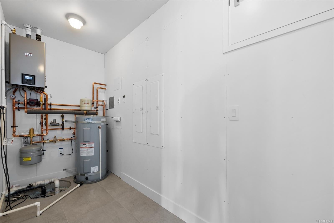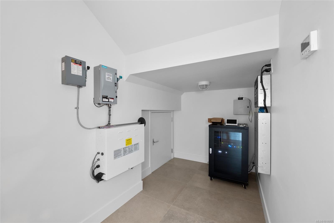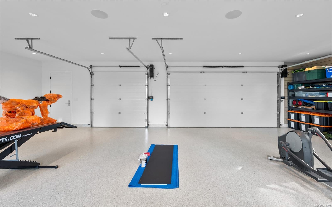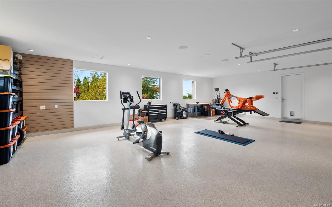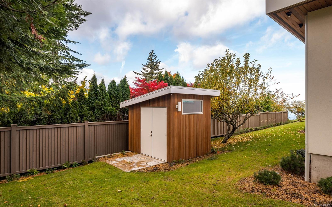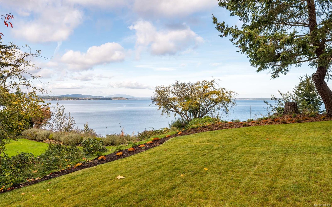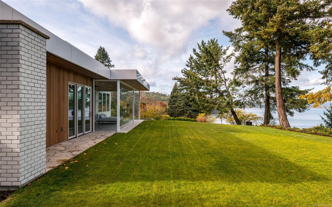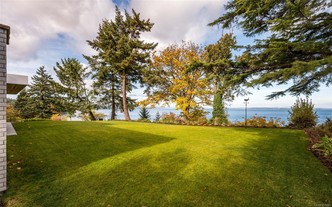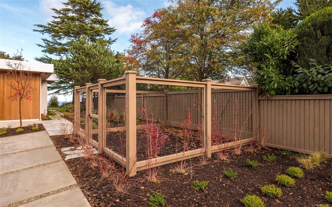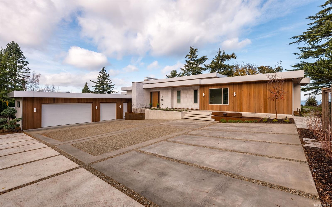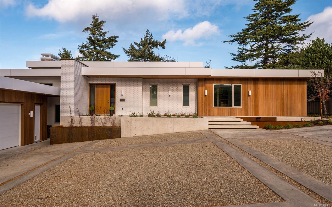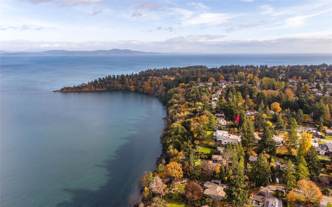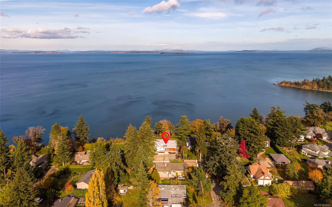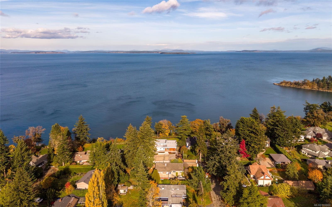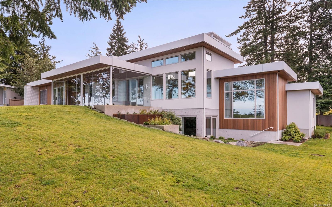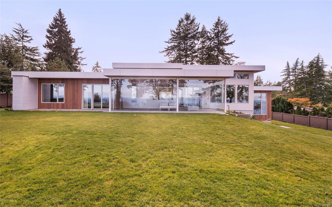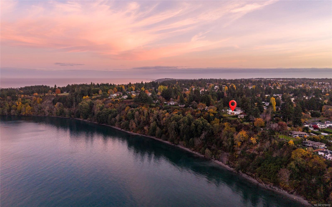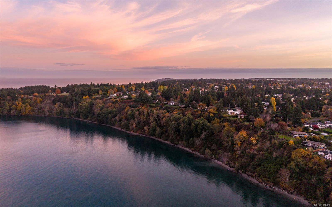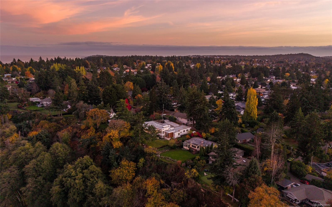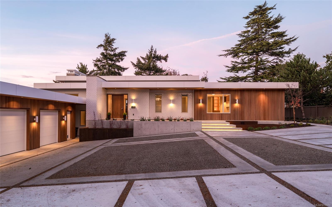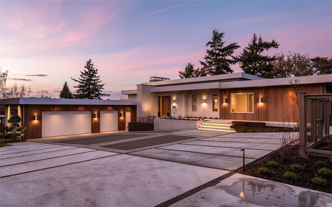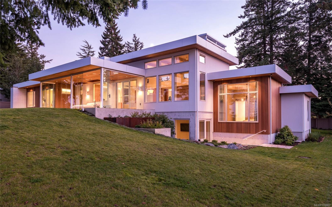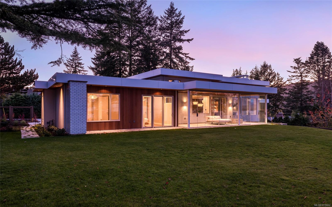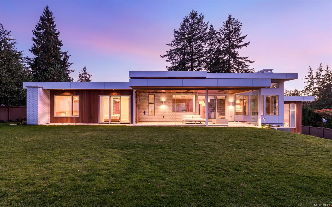Welcome to Celosia. A sophisticated oceanfront home built by GT Mann from a Ryan Hoyt design. Jenny Martin Design rounds out the award-winning team to create a living experience worthy of its breathtaking oceanfront setting. Timeless Mid-Century Modern elements blend seamlessly with comfortable elegance & a hint of Italian flair. At the heart of the home lies a stunning kitchen featuring custom oak cabinetry, Taj Mahal quartzite counters & island with Palladiana marble flooring made onsite from a local quarry—truly one of a kind. Premium Wolf, Sub-Zero & Dacor appliances elevate the culinary experience. The living room is bathed in light from clerestory windows & anchored by a striking stone fireplace with custom surround. Hidden behind bespoke millwork is a charming record niche—one of many thoughtful details. Two primary suites capture sweeping ocean views, each a private retreat with warm oak flooring, imported Japanese wallpaper & spa-inspired ensuites. A guest wing with two additional bedrooms & a 5-piece bathroom offers the same comfort & luxury. The lower level is designed for wellness & play, featuring a gym area, workspace & games area. An elevator serves all levels, ensuring accessibility. Perhaps the most impressive feature is the four-season patio, wrapped in a Lumon glass system with frameless, retractable floor-to-ceiling panels. Flagstone floors, a gas fire table, radiant ceiling heat & a concealed hood fan make this the perfect year-round gathering space. Step outside to beautifully landscaped grounds & take in panoramic ocean vistas—a front-row seat to nature’s rhythm, framed by the home’s coastal serenity. Located near UVic, schools & shopping, this oceanfront residence is one of Victoria’s truly exceptional properties, offering a lifestyle & setting that are simply unmatched. Celosia is more than a home; it is a work of art—meticulously built for those who value design integrity, luxury materials & timeless architecture.
Address
4570 Bissenden Pl
List Price
$8,250,000
Property Type
Residential
Type of Dwelling
Single Family Residence
Style of Home
Contemporary
Transaction Type
Sale
Area
Saanich East
Sub-Area
SE Gordon Head
Bedrooms
4
Bathrooms
5
Floor Area
4,639 Sq. Ft.
Lot Size
54014.4 Sq. Ft.
Lot Size (Acres)
1.24 Ac.
Year Built
2025
MLS® Number
1018002
Listing Brokerage
RE/MAX Camosun
Basement Area
Crawl Space, Finished, Full
Postal Code
V8N 3K4
Tax Amount
$15,488.00
Tax Year
2025
Features
Air Filter, Blinds, Built-In Range, Closet Organizer, Cork, Dining/Living Combo, Dishwasher, Dryer, Electric Garage Door Opener, Elevator, F/S/W/D, Hardwood, Heat Pump, Insulated Windows, Mixed, Oven Built-In, Radiant Floor, Screens, Security System, Skylight(s), Storage, Tile, Wood
Amenities
Accessible Entrance, Balcony/Patio, Fencing: Partial, Garden, Ground Level Main Floor, Irrigation Sprinkler(s), Landscaped, Low Maintenance Yard, Primary Bedroom on Main, Private, Rectangular Lot, Sprinkler System, Storage Shed, Water Feature, Wheelchair Friendly
